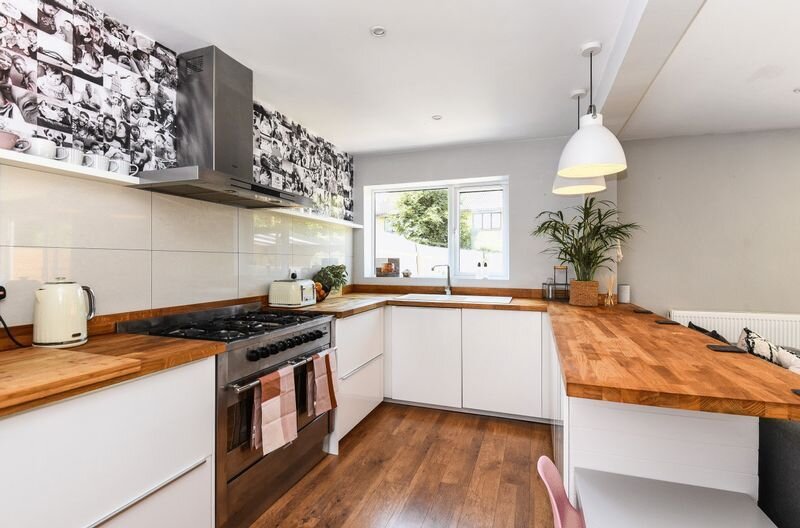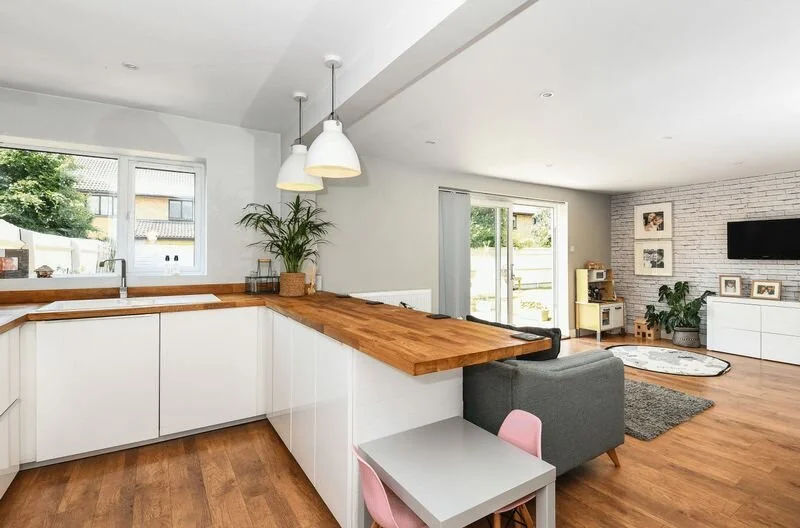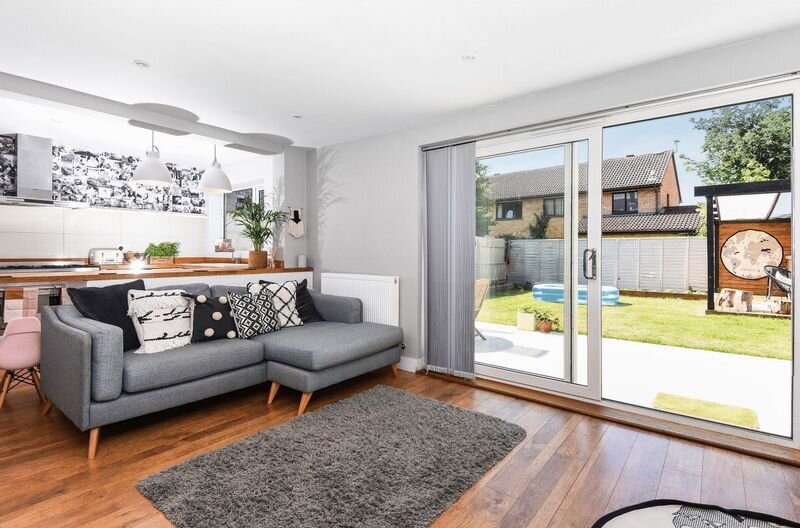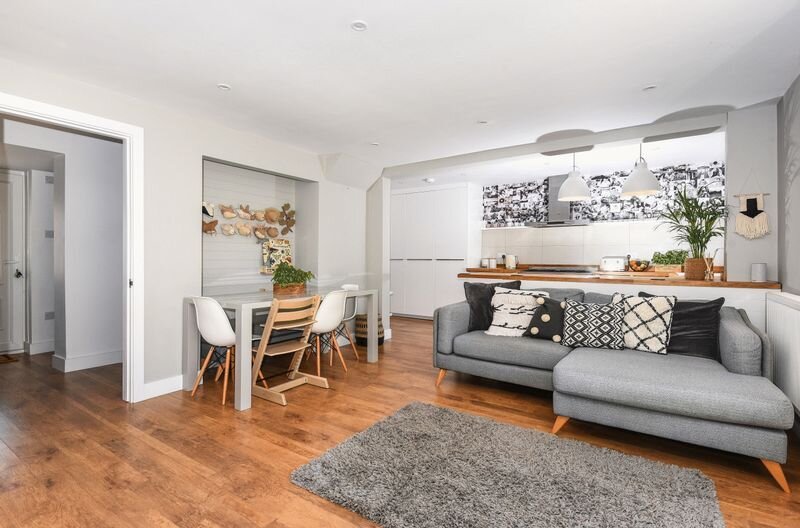
Project one
Client Brief
A fresh open plan kitchen living space suitable for a young family. The chimney wall dividing the kitchen and living room was removed to allow for one large space and an L-shaped kitchen complete with integrated appliances within three larder cupboards. There was a small laundry room off the kitchen in replacement from a downstairs shower room.





